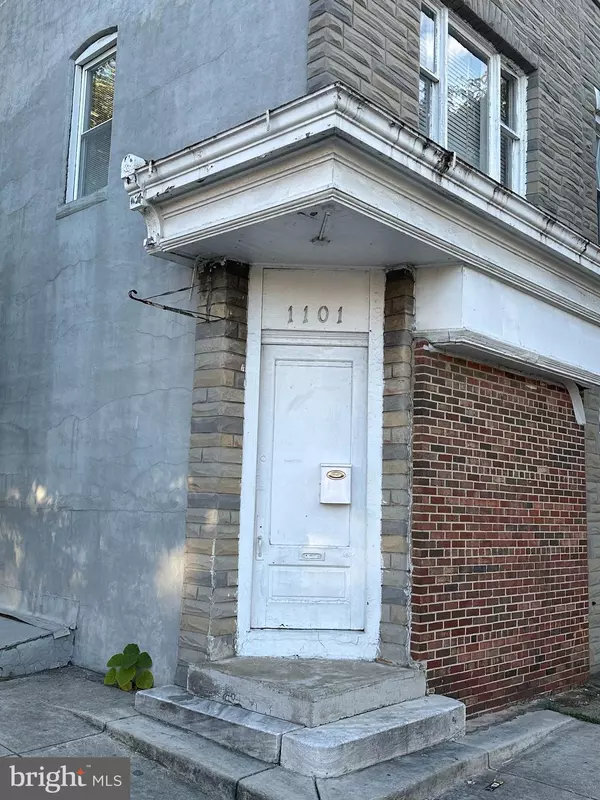$90,000
$100,000
10.0%For more information regarding the value of a property, please contact us for a free consultation.
1101 S CAREY ST Baltimore, MD 21223
2 Beds
2 Baths
1,428 SqFt
Key Details
Sold Price $90,000
Property Type Townhouse
Sub Type End of Row/Townhouse
Listing Status Sold
Purchase Type For Sale
Square Footage 1,428 sqft
Price per Sqft $63
Subdivision Pigtown Historic District
MLS Listing ID MDBA2102562
Sold Date 04/05/24
Style Federal
Bedrooms 2
Full Baths 1
Half Baths 1
HOA Y/N N
Abv Grd Liv Area 1,428
Originating Board BRIGHT
Year Built 1898
Annual Tax Amount $2,492
Tax Year 2023
Property Description
Welcome to 1101 S Carey St! A fantastic opportunity to own a wonderful home in a great location! With 1428+- square feet, this building has the flexibility to be a complete office building, multi-family or mixed use. With 3 spacious and light filled levels this end of group will exceed all your expectations. Features include spacious rooms, kitchen with a breakfast room, family room, 1 & 1/2 bathrooms, large finish lower level plus a fence in rear patio. This incredible home will not last long. Schedule your private tour today. Thank you for your interest.
Location
State MD
County Baltimore City
Zoning R-8
Rooms
Other Rooms Kitchen, Family Room, Office, Utility Room
Basement Other
Interior
Hot Water Natural Gas
Heating Radiator
Cooling Central A/C
Fireplace N
Heat Source Natural Gas
Exterior
Waterfront N
Water Access N
Accessibility None
Parking Type On Street
Garage N
Building
Story 3
Foundation Stone
Sewer Public Sewer
Water Public
Architectural Style Federal
Level or Stories 3
Additional Building Above Grade, Below Grade
New Construction N
Schools
School District Baltimore City Public Schools
Others
Senior Community No
Tax ID 0321040768 054
Ownership Fee Simple
SqFt Source Estimated
Special Listing Condition Standard
Read Less
Want to know what your home might be worth? Contact us for a FREE valuation!

Our team is ready to help you sell your home for the highest possible price ASAP

Bought with Aldo M Figueroa • RE/MAX Components






